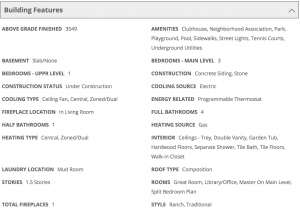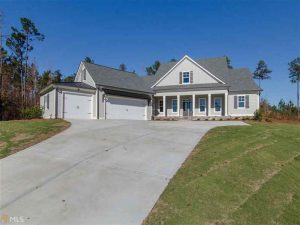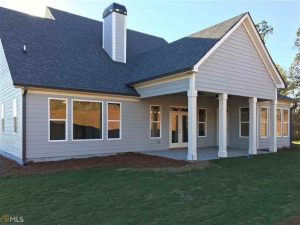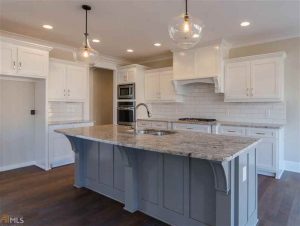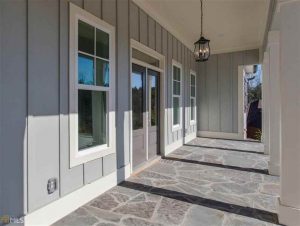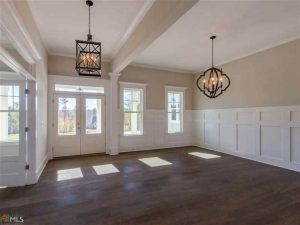Overview of 126 Raintree Ct Newnan, GA 30265
Do you like Industrial Farmhouse decor? Open concept RANCH floor plan.Kitchen with large center island,walk in pantry & separate eating area. Private master suite with trey ceiling features his/her vanity, soaker tub and large walk in closet with organizer. Each bedroom has private bath.Decor features include hardwood floors, tile baths,extensive moldings & trim with shiplap, extensive lighting package. Separate mud room with staircase to upstair suite or flex space. Large 3 car garage. Energy efficient Spray Foam Insulation. Covered rear patio for your outdoor living. Ready for Move In. Nice cul de sac location.
ENJOY THE BENEFITS OF NEW CONSTRUCTION. Don’t use GPS . Use written directions to Arbor Springs Plantation.
